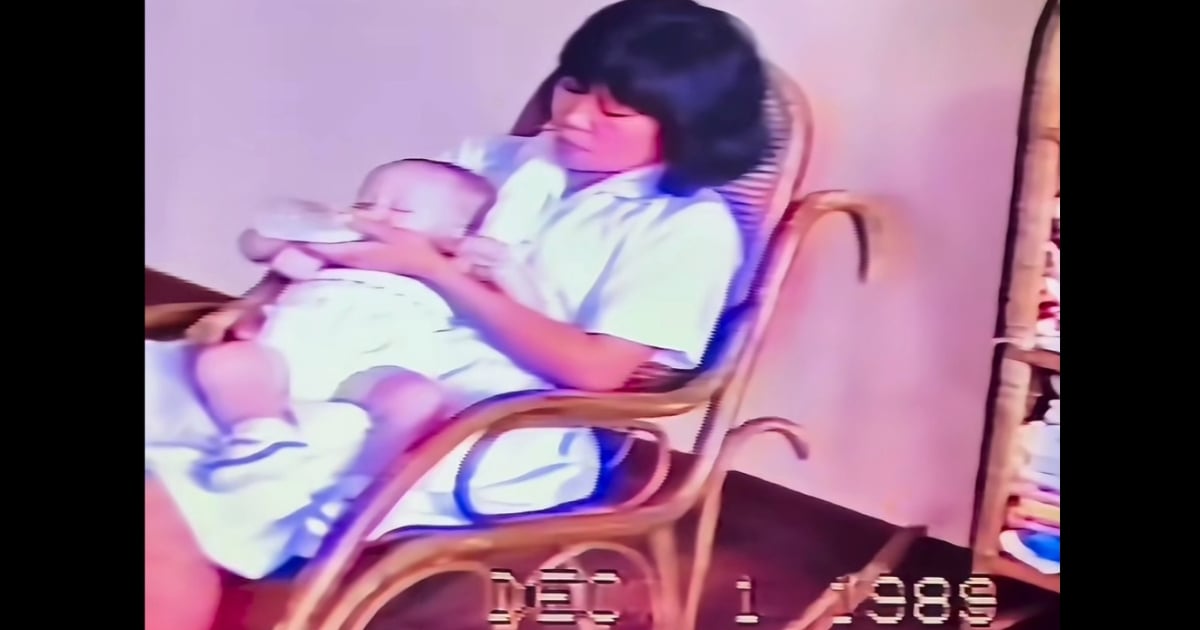Not everyone has the desire to downsize their house and embrace tiny living. But for Vina Lustado, she finds comfort in her 140 square foot “forever home” located in Ojai, California.
Vina decided to open her doors and share with the world what it’s like to live in such a small space. Just wait until you get a peek inside – it may have you wanting one of your own.


Tiny living is a trend that’s swept the nation. Many families have traded in their big homes for ones that are just a fraction of the size. Everyone has their own reasons for doing so, however – financial freedom, simplicity, and being more environmentally friendly usually top the list.
Vina’s originally from the Philippines and grew up as one of nine children. Being that her family didn’t have much money, she learned to live simply and continued to do so through adulthood.


It’s a humble home with a lot of heart.
In order to move into a tiny off-grid residence, there’s usually a lot of planning that takes place beforehand. When Vina (who’s a designer) interviewed with HouzzTV she explained:
“The design of the house is very thought out. You really have to make every single use of square inch that you have.”
Vina’s deck and great room are south-facing, which was purposely done to help with heating and cooling. The direction allows for consistent sunlight, but without the directness that would lead to heating issues.
The house is mobile and estimated to be over 10,000 lbs. It’s built of western redcedar, which according to Carpenter Kris McCourtney, is “resistant to rot” and “weathers very well.”


Each room has many purposes.
People living in tiny houses know the importance of multi-functional spaces. Each main spot in Vina’s home is used for different reasons.
For starters, the deck actually helps double her space completely. It’s a place where Vina dines, entertains guests, and relaxes in the cool outdoors.
Her main living room is also a place where Vina can relax, along with it being her office, library, and spare guest bedroom too. Even some of the furniture has multi-functions.


As for her kitchen, it’s actually a pretty good size, according to Vina.
She told HouzzTV:
“Believe it or not, my kitchen is the biggest kitchen I’ve ever had in any of the guesthouses I’ve rented, pretty much throughout my adult life, which is pretty crazy.”
In her kitchen, Vina has open-shelving, a deep sink, and her water is recycled out to her bountiful grapefruit tree. She cutely says, “Just because I’m tiny doesn’t mean I don’t go big.”


Another amazing feature is up in Vina’s bedroom, which is a 10-foot skylight loft.
There’s a ceiling window that allows Vina to look at the stars at night, watch the birds, and overall helps bring the outdoors in. Wouldn’t that be incredible?


For Vina, her 140 square foot home is the perfect residence to fit her simple lifestyle. She made an interesting point during her interview, saying:
“When you think about your daily life, having to go to work every day and then making the money to just support your lifestyle of your big house. And really, how much time do you really spend with your family? Quality time, not cleaning out the garage.”


Watch the video below to get a tour of Vina’s gorgeous tiny-home! Do you think you could make the switch?
Please SHARE this with your friends and family.















