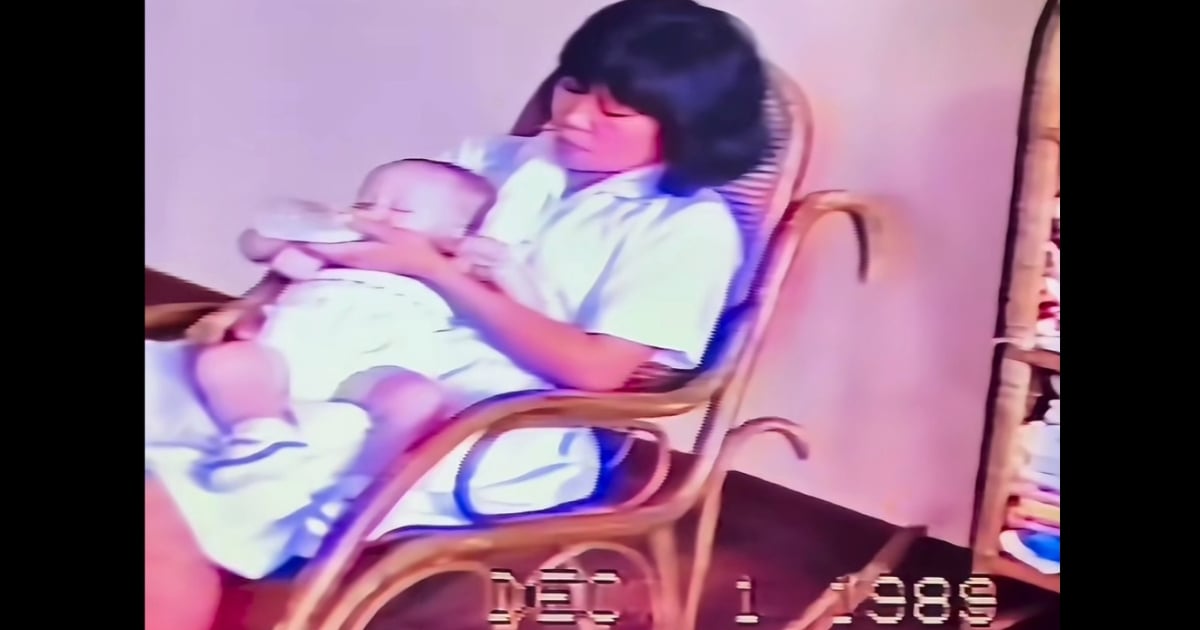Living the best life on an affordable budget is the best part of living in a tiny home. Not only do these homes have incredible designs that make incredible use of limited space, but they show what you can do with a little forethought. You can see an excellent example of quaint tiny home aesthetics by checking out this video tour from Texas.


A home for two and two?
How much space do you think you need for a family of two plus two dogs? According to Texas couple Ken and Molly, you don’t need more than 221 square feet.


Want to know how they managed it? Well, Ken and Molly were happy to give a video tour to show tiny home lovers how it’s done.


A living room just perfect for close friends and leisurely afternoons
The tour begins in the living room, which Molly says is her and Ken’s favorite room in the house. She mentions how they sold a two-seater couch and replaced it with an L-shaped house that gives guests their own cushions to sit.


The L-shaped couch was even chosen to allow for storage for everything from small board games to video game systems.
Great meals came from this kitchen and you won’t believe how it…
Next up on the tour was the kitchen, which has open shelving instead of cupboard to offer a friendlier open space to work.


ll dishes are hand washed in a large sink so there’s no need for a hefty dishwasher. Trash cans are inside of a drawer while the range and oven are powered by an outdoor propane tank.
This bathroom is one you won’t want to miss. Especially with the surprise…
Next up is the bathroom which has a sleek white tile design. Open shelves with leather handles make it match the next door kitchen. The shower itself features a sliding door to limit how much space you need to get around.
But this home includes a two person sauna so Ken and Molly can unwind after the hardest days. How’s that for luxury living?


Stairway to storage space
Next up isn’t the bedroom like you might think. It’s the stairwell since it’s part of the design. Check out these flooring storage spaces that include space for spare shoes.


The sides of the stairs even has room for a his and hers closet. He keeps his work outfits hanging and ready for the day while she keeps spare dresses neatly hung. Smart storage at its best!


A bedroom with a breathtaking view
The final part of the tour ends in the bedroom. Big credit goes out to the designers who found room for this king-sized bed with an incredible decorative vines along the wall.


But did you notice that sky light? A bedroom with a pristine view of the stars and a lovely breeze on hotter nights.
What inspired it all
When Molly and Ken were asked why they wanted to live in a tiny home, Molly said:
“I think what really inspired us to go tiny was a few things. Number one, was just living a more minimalistic lifestyle.”
The entire home was designed with space saving in mind and only cost them about $80,000 to build. It even gives them and their dogs plenty of space to live happily together.


Please SHARE this with your friends and family.















