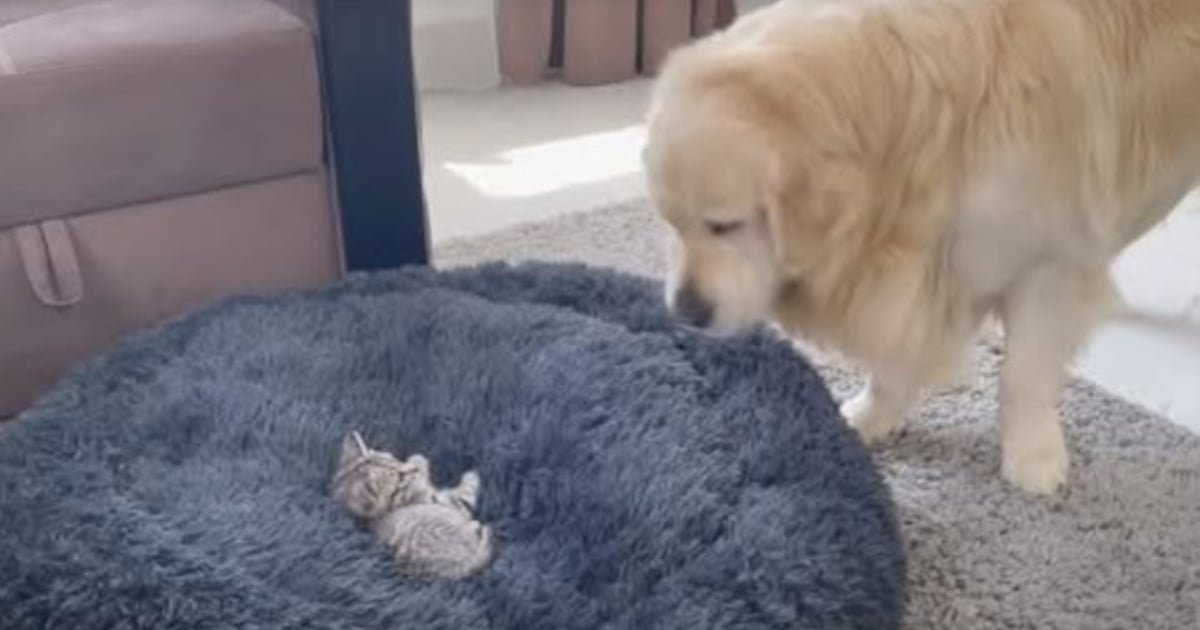Many people dream of living in New York, but the financial constraints of owning or renting a home in one of the most expensive cities in the world are just too much for most of us. According to reports from 2019, an average-size 2-bed apartment costs roughly $2,499 per month, while a studio apartment comes in at a monthly bill of $1,889.


But one man is here to prove that living in New York on a budget is possible… and you don’t really need to compromise on space.
Meet Graham Hill. The entrepreneur bought two very small Soho apartments in 2010, including a unit that had been lived in by the same woman for 40 years.


The unit, at just 420 square feet in size, was very messy and limited by the half-walls that split it up into even smaller sections.
Graham didn’t want to renovate the space himself, but he had a clever idea. He crowdsourced the redesign and advertised it as a contest, encouraging anyone who wanted to prove themselves as a designer to apply.


By 2012, after receiving over 300 entries from all over the world, Graham selected two Romanian architecture students as his contestants.
His new apartment is incredibly clever. Though there’s technically 420 square feet of room, the apartment now packs 1100 square feet into the same space.


According to the YouTube video’s caption, Graham had planned to turn his apartment into showcases for tiny house living.
“He’d spent most of the past year living in tiny spaces- “a tiny trailer, a tent, and then a boat” and he was convinced others would love it as much if small spaces could be designed right.”
There’s definitely plenty of appeal to the new tiny apartment in Soho – especially when its hidden features and functionalities are revealed.


In its basic state, the apartment looks like any other living space. It’s a bright, airy room with lots of white, a big couch, and a rug.
The fun really begins when Graham demonstrates how the apartment can also be transformed into a joint living-office space, with a desk that’s pulled out of the wall.


Behind the couch is a shelf that doubles as a full-sized bed, transforming the room from living area to master bedroom.
As if that wasn’t enough, there is an entire wall that can be pulled out, and there are even two bunkbeds stowed away for when guests sleep over.


Each of the rooms can be closed off with their own separate curtains, making them both fully functional living spaces on their own.
In the kitchenette is a small table perfect for one or two. You’re probably not even surprised to know by now that the table can also be extended into a long dining table, perfect for parties and family get-togethers.


The kitchen itself has a small electric stove and a miniature 2-gallon dishwasher. There’s plenty of storage space so that nothing has to take up space on the countertops.


In the bathroom, above the toilet is a small shelf, which folds out to form an extra chair for when you just want a bit of private phone scrolling time.


Graham’s apartment design is an ambitious example of just how far a bit of creativity can take you. There’s no reason why a tiny apartment can’t have space for four people to sleep, a family of eight to eat, and areas for work and play. His design might look amazing, but it’s entirely possible. Anyone could mimic it.
If you’re intrigued to learn more about Graham’s tiny home, you can watch a video of the apartment tour below.
Please SHARE this with your friends and family.















